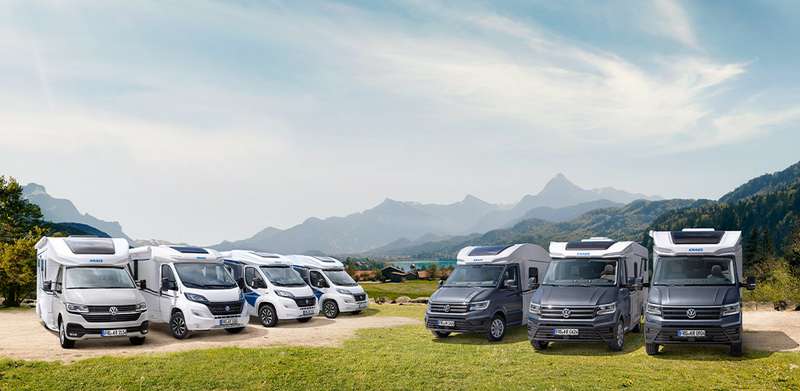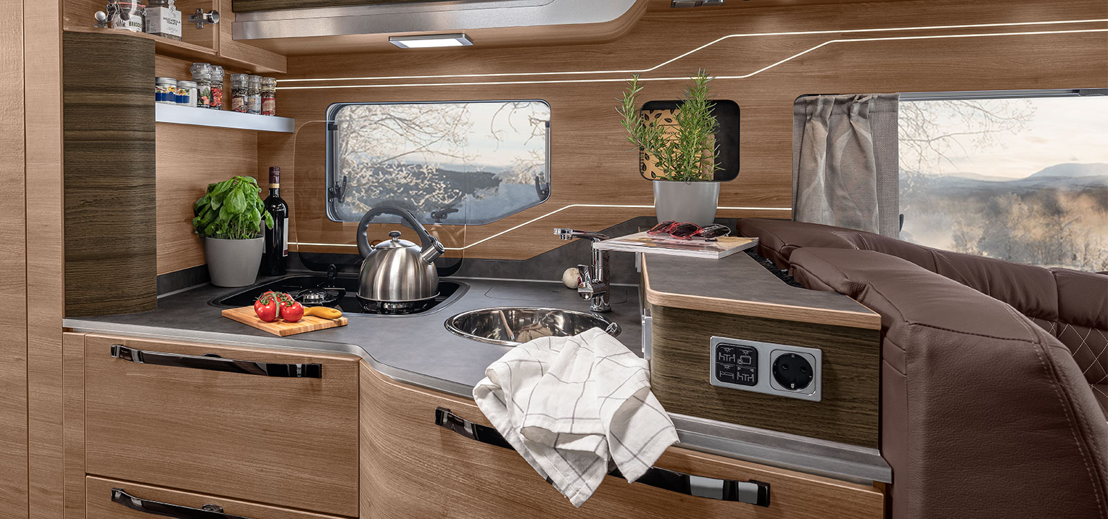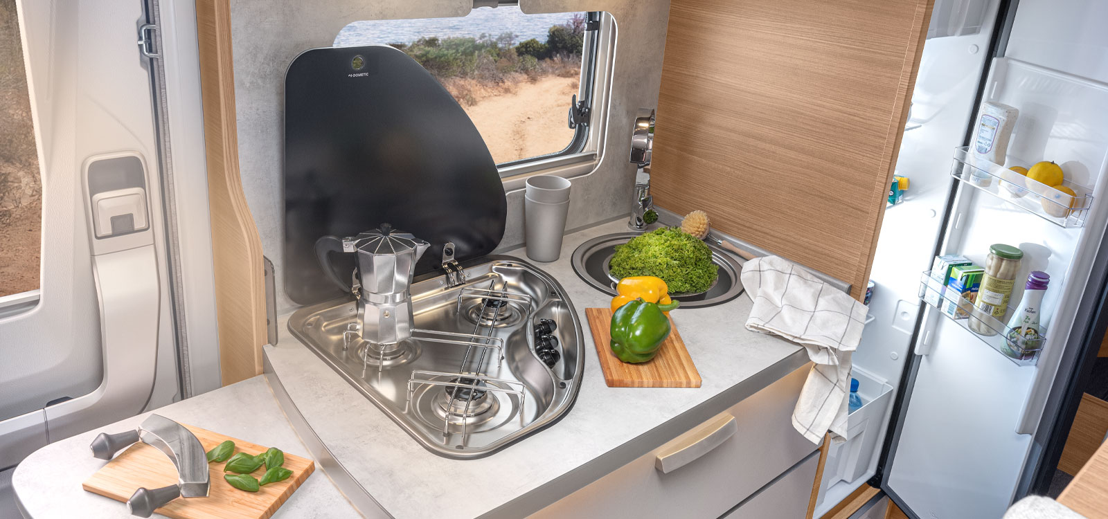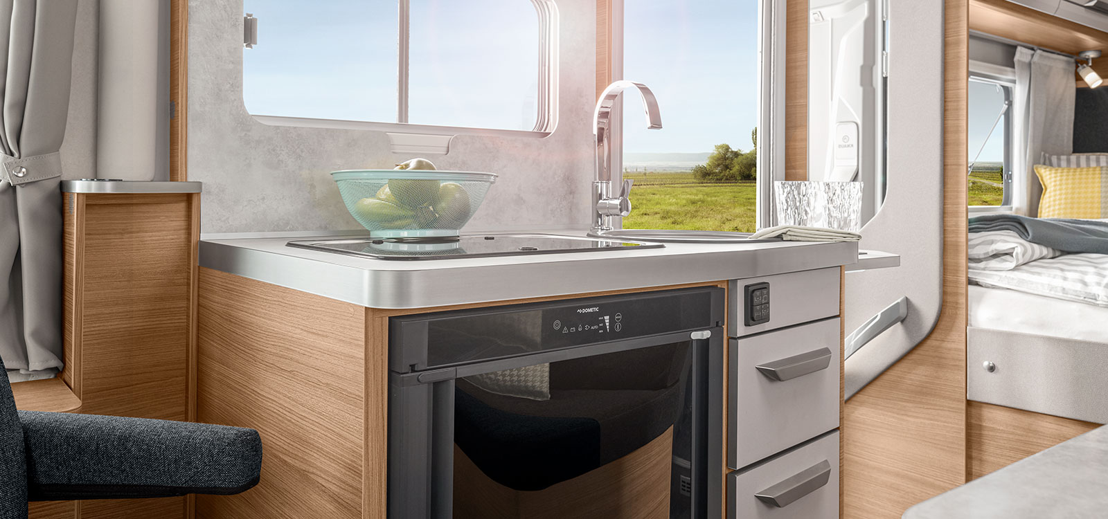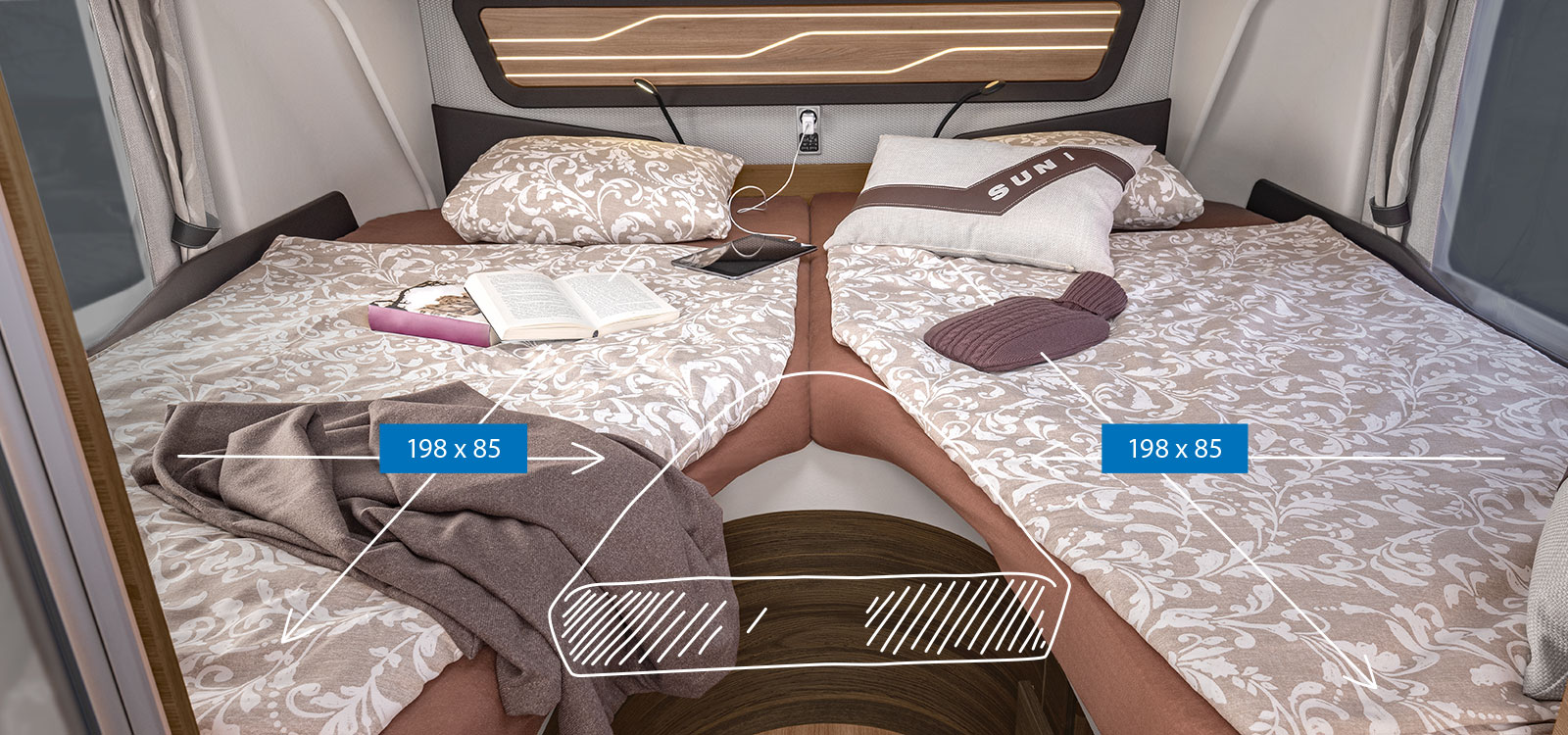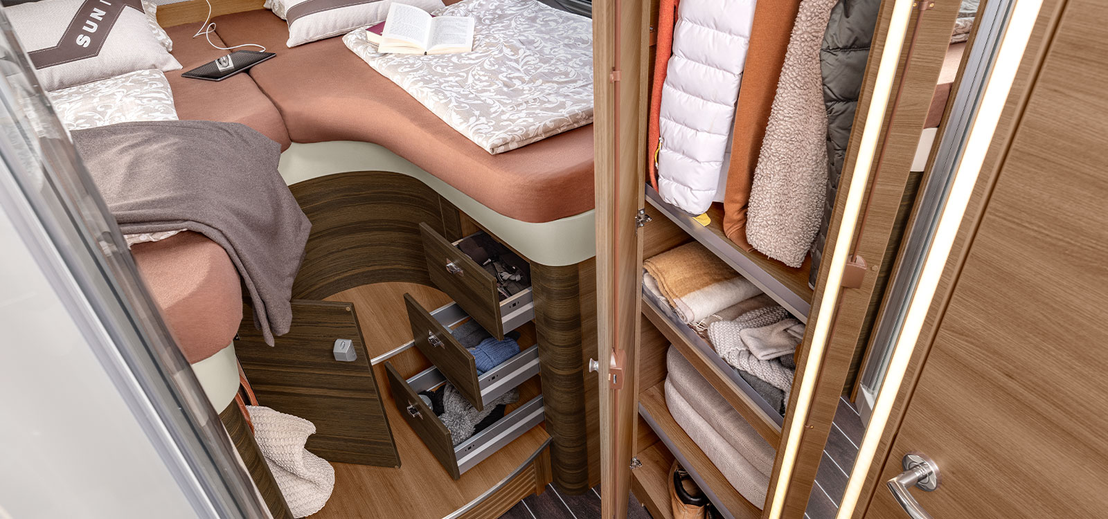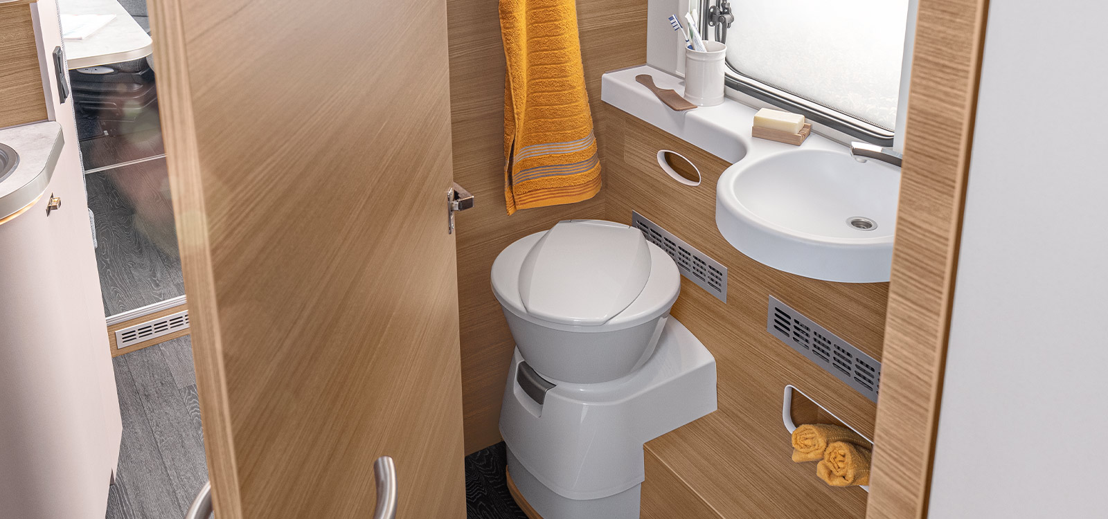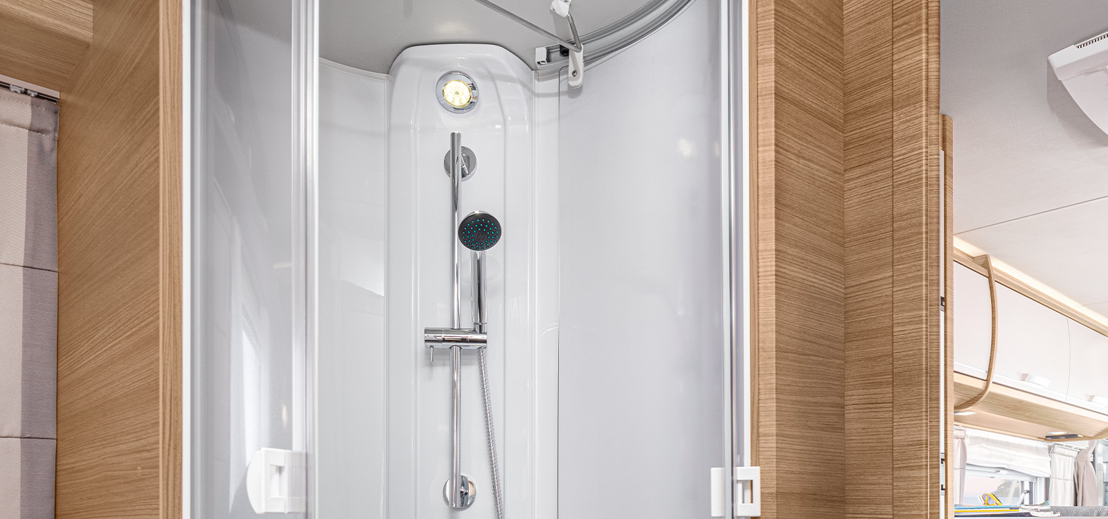As multifarious as your travel destinations
The kitchen‐, bath‐ and bed variations in our integrated motorhomes
Get in, drive off, feel good. Our fully‐integrated motorhomes were designed for maximal comfort. Only because you are in vacation, does not mean you have to lower your demands. Especially the small details, like the door to the washing room which acts at the same time as a room seperater, or the wardrobes which are hidden under the beds are responsible for that.
- 3 clever kitchen variations
- 5 comfortable bed variations
- 6 spacious bath variations
- optimal space use
Kitchen variants to suit your taste
For you, the kitchen is the heart of your home? Or are you more the type who doesn’t need anything except a hearty breakfast? Either way, there is something for every taste in our kitchen variants. And because a kitchen has to withstand a lot and meet high standards, we place particular emphasis on robust work surfaces and high‐quality appliances. A well thought‐out conception with short distances and plenty of storage space are standard features in every KNAUS kitchen.

Corner kitchen
Spacious L‐shape. Due to the angled extension of the kitchen unit into the room, the sink and cooker can be placed over the corner. In addition to extra work surface and storage space, the L‐shape creates a modern, relaxed atmosphere.
Layouts: L!VE I 700 MEG, 900 LEG / SUN I 700 LEG, 900 LEG, 900 LX

Compact kitchen
Perfect space efficiency. Thanks to the compact arrangement with the refrigerator integrated into the kitchen block, the compact kitchen is particularly space‐saving. This opens up the lines of sight and maximises the feeling of space.
Layouts: VAN I 550 MF
Fantastic variety: Discover our bed variants
One of the most important questions for relaxed travel: How do you like to feather your nest? Do you prefer large single beds or is sleeping across more your style? Whichever type of bed you choose, you can always look forward to the outstanding KNAUS sleeping comfort.

Single beds
Generous in every respect. With a length of up to 203 cm, there is room for everyone, and thanks to the roller slatted frame with precisely fitting upholstery (optional), a comfortable double bed is quickly created.
Layouts: VAN I 650 MEG / L!VE I 650 MEG, 700 MEG, 900 LEG / SUN I 700 LEG, 900 LEG

French bed
Space‐saving. The lengthwise bed offers up to 201 x 140 cm lying surface. The space‐saving arrangement of bath and bed next to each other benefits the living space.
Layout: VAN I 550 MF

Queen-sized bed
At the heart of recuperation. The queensized bed with a bed surface of 200 x 153 cm is particularly comfortable and can be accessed from either side. There is also a large wardrobe on each side of the bed.
Layouts: SUN I 900 LX

Lifting bed
Lower with ease. For a second separate sleeping area, the lifting bed can be easily lowered to a particularly low setting. Getting up there is comfortable and even possible without the use of a ladder. When raised, a comfortable standing height of up to 205 cm is maintained under the bed.
Layouts: VAN I 550 MF, 650 MEG / L!VE I 650 MEG, 700 MEG, 900 LEG / SUN I 700 LEG, 900 LEG, 900 LX

Guest bed
Variable and comfortable. The dinette can be transformed into an extra sleeping place by just a few easy steps. The stable singlecolumn lifting table can be easily lowered for this purpose. Thanks to the precisely fitting upholstery, a stable, comfortable lying surface is created.
Layouts: L!VE I 650 MEG, 700 MEG, 900 LEG
Bathroom variants: From compact to spacious
Having your own wellness area always with you is a real advantage for all those who do not know today where the desire to travel will take you tomorrow. When designing our bathrooms, we attach great importance to a user‐friendly layout, best possible storage space as possible and a feel‐good atmosphere. In the concept, we aim for the bathroom to offer as much space as possible but take up as little room as possible.

Open bath
Elegant and spacious. The open bath convinces with its well thought‐out concept. The separate shower cabin is particularly spacious. The door to the washroom and toilet room also serves as a separator to the living room. This creates a particularly spacious bathroom if required. The toilet can be swivelled, thereby ensuring ample leg room.
Layouts: L!VE I 900 LEG / SUN I 700 LEG

Rear longitudinal bath
Efficient use of space. In layouts with a French bed, the variable bathroom with easy‐to‐clean bench toilet and shower cubicle offers a high level of comfort without taking up much space. The separate washstand is optimally integrated into the living area.
Layouts: VAN I 550 MF

Integrated bathroom
Perfect use of space. In the fixed bathroom, everything is in one central place and arranged so well that every angle is used perfectly. The spacious shower cabin is equipped with premium fittings and there is sufficient storage space in the cabinets for all your cosmetic products.
Layouts: L!VE I 700 MEG

LEG Luxury bath
Luxury bath and single beds. Due to the well-conceived door construction and magnetic door lock, the toilet area can be separated, or indeed the whole bathroom. This creates a unique feeling that is complemented by such luxurious details as the glassenclosed shower cabin with skylight and full mirror cabinet.
Layout: SUN I 900 LEG

LX Luxury bath
Luxury bath and queen‐sized bed. In combination with the queen‐sized bed, you will find a wash basin and mirror cabinet at an additional wall located at the foot of the bed. This creates a special and elegant overall impression. Here as well, a premium glass shower cabin and practical storage areas ensure the highest level of comfort.
Layout: SUN I 900 LX
