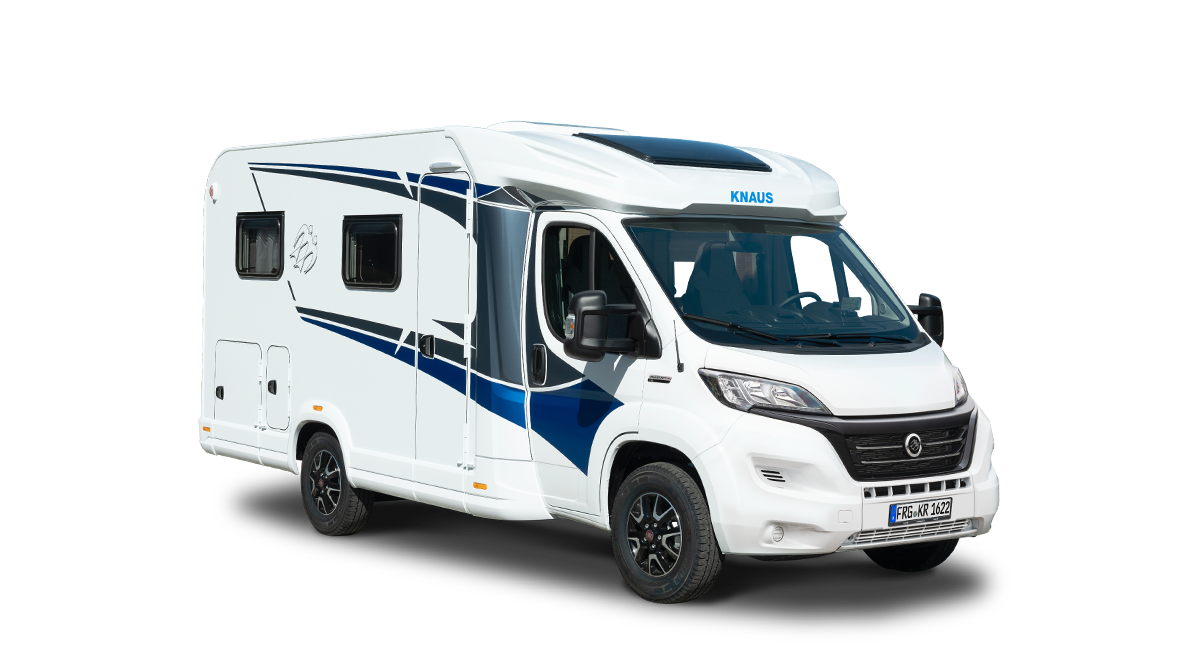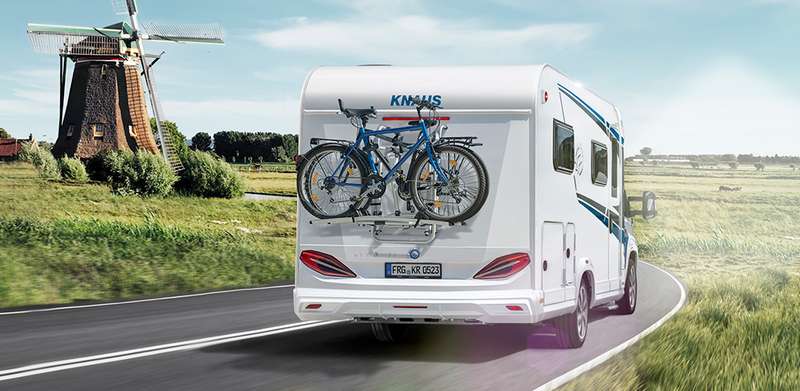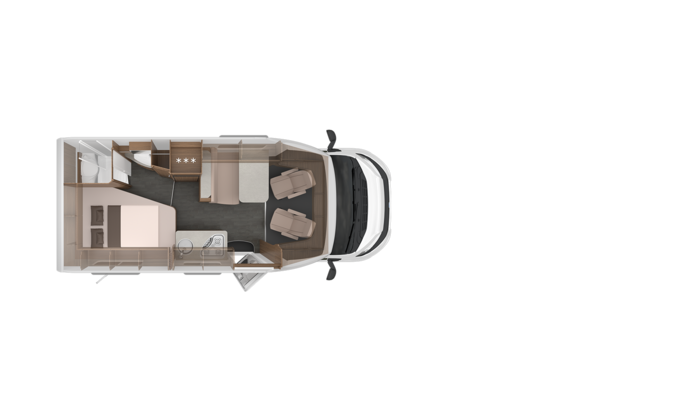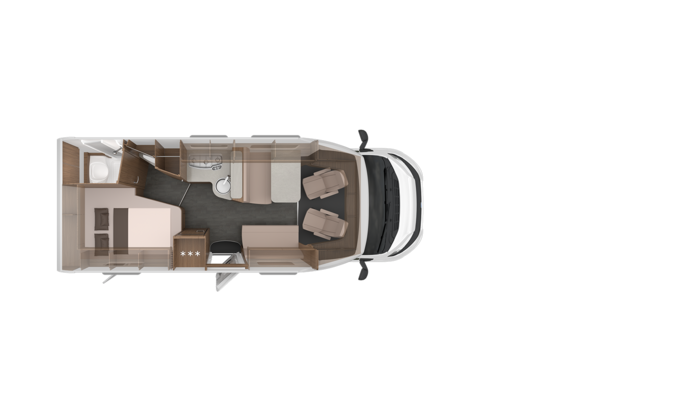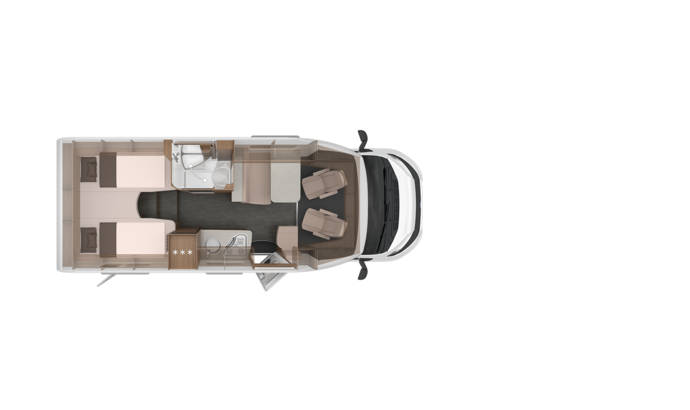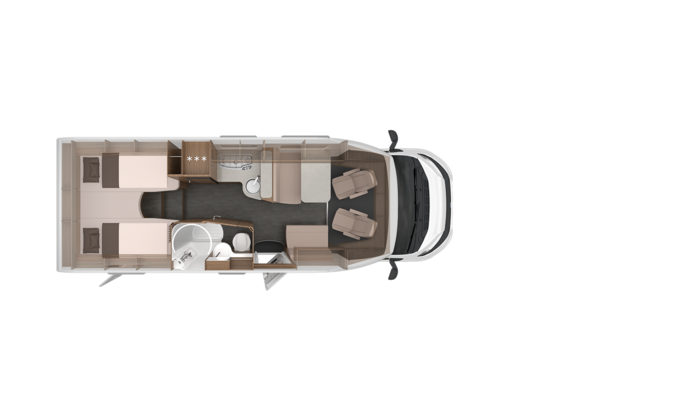KNAUS L!VE TI
Layouts & Data
Whether the compact 2‐person floor plan 590 MF, the larger 650 MEG or the spacious 700 MEG for the whole family: with its four floor plans, the L!VE TI meets all requirements. Various bathroom and bedroom variants ensure an optimal usage of space and comfortable travel pleasure.
